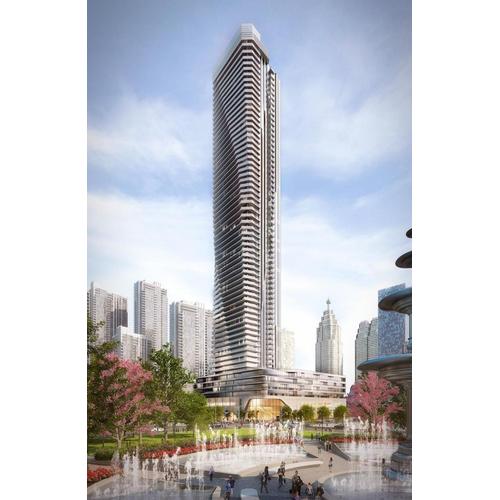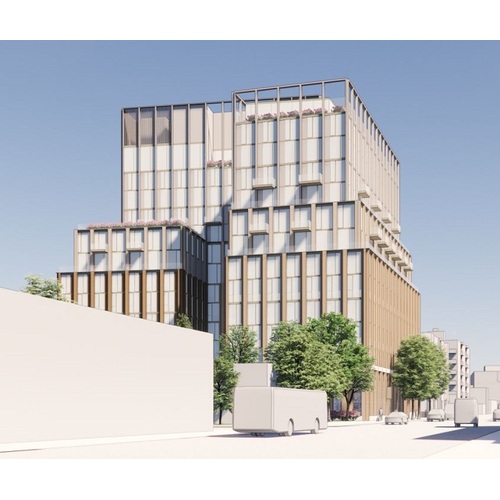User comment
Ce parc est situé au coin de l'avenue du Parc et de la rue des Pins, il sera réaménagé dans prochainement
À propos de Lucia-Kowaluk
Dans la métropole québécoise, Lucia Kowaluk a cherché à préserver le patrimoine bâti, s’est occupée de la mise sur pied de coopératives d’habitation et a impulsé des initiatives à destination des personnes itinérantes. Chambreclerc, la Coopérative d’habitation Milton Parc, la Société d’aménagement du parc des Iles-de-la-Paix, le Centre d’écologie urbaine de Montréal, Héritage Montréal et Sauvons Montréal sont tous des organismes qu’elle a contribué à fonder et à faire évoluer.
Inside The One, the standard of luxury residence is being redefined, and The Limited Collection, starting on the 62nd floor of the 85-storey tower, represents a limitless elegance. Mizrahi Developments prides itself on offering complete customization and here, high above the city, a personalised, owner-to-owner philosophy allows for exemplary bespoke living. With truly adaptable interior floor plans and exterior inter-connecting gardens, the home becomes a crafted oasis; a serene sanctuary; the guardian of your identity and passions.
The One is a skyscraper project that is currently under construction in Toronto, Canada. Once completed, it is expected to be the tallest building in Canada, standing at a height of 308 meters (1,008 feet) and comprising 85 floors.
The One will be a mixed-use development, featuring luxury condominiums, office space, and retail space. The building is designed by Foster + Partners and Core Architects, and it is being developed by Mizrahi Developments.
The project is located at the corner of Yonge and Bloor Streets in downtown Toronto, which is a prime location in the city. The One is expected to become an iconic landmark in Toronto's skyline, and it is anticipated to be completed in 2023.
From http://www.the316junctioncondos.com/
Rendering of the project
Here's a rendering from the website
The Ontario Line is an initiative under the Metrolinx-led Subway Program. It will have 15 stations, including six interchange stations that will connect to GO train services at Exhibition/Ontario Place and East Harbour, to the existing subway network on Line 1 at Queen Station and Osgoode Station and on Line 2 at Pape Station, and to the future Eglinton Crosstown LRT at the Ontario Science Centre station. The Ontario Line will utilize a fully automated system that will enable higher frequency of trains.
The Ontario Line is being built under three separate public-private partnership (P3) contracts:
- Rolling Stock Systems, Operations and Maintenance (RSSOM) contract for the entire line.
- Southern Civil, Stations and Tunnel contract for the southern portion of the line from Exhibition/Ontario Place to Corktown Station including the Don Yard portal (west of the Don River).
- Northern Civil, Stations and tunnel contract for the northern portion of the line from the vicinity of East Harbour Station to the Science Center Station.
Requests for Proposals for the RSSOM and the Southern Civil contracts closed in June 2022. Contracts are expected to be awarded in fall 2022.
Requests for Qualifications (RFQ) for the Northern Civil contract is targeted for release in 2022.
Early works construction at Exhibition Station began in March 2022, to set the groundwork for major construction in the area. Additional early works for the Lower Don Bridges, Lakeshore East Joint Corridor, and utility works at Queen Station and Osgoode Station will commence throughout the remainder of 2022.
Major construction for the Ontario Line is anticipated to begin in 2023 as part of the RSSOM and Southern Civil contract packages of work.
- Water bottle filling station
- Bins
- Concrete seatwall with benches
- Park signage
- Perennial planting bed
- 1.2m height black picket fence
- Playground area with cedar weave surface
- Parkland property line
- Naturalized planting area/berm
- 1.8m height black picket fence
- Accessible game tables
- 3m wide location for potential future east/west multi-use trail, that may connect to the south of the park in the future
- 2023: Hire a design team through a two-stage design competition
- 2022 to 2024: Community engagement
- 2023 to 2024: Design development
- 2024: Detailed design and hire a construction team
- 2025: Construction starts
- 2026: Construction complete
The timeline is subject to change.
Rendering on king street
Update :
June 2022
Online Survey
From May 11 to June 3, 2022, about 250 community members completed an online survey to share 179 ideas and over 4,800 ratings for the new park. The survey was promoted through paid social media ads to nearby residences, site signage, and on the project webpage. The main survey question asked, “What are your ideas for this new park and playground, and is there any local knowledge we need to consider?”
The design team will use the feedback from this survey to create a draft park design, which will be shared with participants and neighbourhood residents later this year for further feedback and refinement.
Key Feedback
Community members shared that they are excited about this new park. The following summarises key feedback from the online survey of the most popular ideas that are within the project scope. You can also review all raw ideas and rankings on thoughtexchange.com.
- Build a green park that includes plenty of greenspace, plantings, and trees to create a restorative and relaxing space.
- Ensure there are comfortable gathering and meeting space in the new park where park users can spend time alone or with family and friends, while also enjoying plants, flowers, and shade from trees.
- Build a park that is accessible to park users of all ages and abilities, including those with mobility devices, sensory, and other special needs.
- Ensure the park includes space and/or features that appeal to teens, adults, and older adults.
- Build a variety of seating options throughout the park, including some shaded seating, individual seating to allow for quiet activities like reading, group seating to allow for gathering, and seating and tables that allows park users to eat comfortably.
- Provide shade throughout the park, which could include trees, a covered pavilion, and umbrellas.
- Ensure the park is safe by considering the following:
- Lighting to allow for more evening uses
- Barriers or buffers (e.g. fences, gates, planters, trees) to prevent children or balls from running onto busy roads
- Good sightlines and an active edge to see into and through the park
- Keep the park clean and well maintained by including waste bins, regular park maintenance, graffiti prevention, and dog waste bins.
- Include active park features. Popular preferences include: games tables, playground area, and a splash pad.
- Ensure the park design process considers the park’s location in a wind tunnel and proximity to Spadina Avenue which generates noise in the area.
As part of the new residential development on Brimorton Drive, the developer is dedicating 2024 m2 of land to the City of Toronto for a neighbourhood park.
The City is working with the developer on the design and construction of the new park. The park will be located at the southeast corner of Brimorton Drive and Meadowglen Place and will provide various new amenities that will complement existing parks in the surrounding neighbourhood. The new park will include:
- Seating and gathering area
- Shade structure
- Outdoor fitness equipment
- A children’s play area
- Large open lawn space
- Ornamental tree plantings
- Pathway connections
Phase 1
In this phase, construction will focus on the shade structure, children’s playground, seating and gathering area and open lawn space. Environmental remediation to remove any contaminated soil related to prior land use will also occur, including drainage channels. This phase is anticipated to be complete in summer 2023.
Phase 2
In this phase, construction will include the adult fitness area, including the installation of fitness equipment. This phase is anticipated to be complete in fall 2026.
Sky Tower, The Tallest Residential Tower In Canada
Sky Tower at One Yonge is a new condominium development by Pinnacle International currently in pre-construction located at 1 Yonge Street, Toronto in the Waterfront neighbourhood with a 94/100 walk score and a 100/100 transit score. Sky Tower Condos is designed by Hariri Pontarini Architects and will feature interior design by Tanner Hill and Associates.
Synonymous with Toronto, 1 Yonge Street is at the heart and core of everything! This prestigious development brought to you by one of the world’s finest developers is in extremely high demand. Don’t miss out on this rare opportunity to own footsteps from everything!
Lake views, walking distance to Toronto’s most amazing offers, endless amenities, and a perfect Transit Score make Sky Tower Condos at 1 Yonge Street so desirable.
Sky Tower at One Yonge Highlights:
- Tallest Residential Tower In Canada
- PATH Connection
- 100/100 transit score
- A New Landmark That Will Transform Toronto’s Skyline
- 3 Residential Towers - 65, 80 & 95 Storeys
- 50,000 SQ.FT. - Community Centre with 6 Lane Swimming Pool & Gymnasium
- 250 Room Hotel - with Meeting Space & Ballroom
- 2,500 Residential Units
- 1.5 MILLION SQ.FT. of Office Space
- 1.5 MILLION SQ.FT. of Office Space
- 80,000 SQ.FT of Indoor & Outdoor Residential Amenities
- 2.5 Acres - Future Lower Yonge Precinct Park
- 160,000 SQ.FT. of Retail Space
Project Details
- Project Name: Pinnacle One Yonge - Sky Tower
- Building Type: Condominium
- Address: 1 Yonge St, Toronto, Ontario
- Developer: Pinnacle International
- Major Intersection: Yonge & Lake Shore Blvd
- Units & Storeys: approx. 800 units & 95 storeys
- Occupancy: End of 2024
The proposed design for the new park includes the following features:
- A small playground with a colourful rubber play surface and seating
- A circular wood bench area near the playground
- A log play area
- A splash pad/water play area
- An interactive feature wall
- A small area with outdoor fitness equipment with a rubber surface at the south side of the park
- A raised lookout area on the northeast side of the park, overlooking the existing open space
- New planting areas with shrubs and trees
- Natural planting buffer
- Picnic areas at the southeast corner of the park
- An open lawn area at the north and south sections of the park
- Benches, accessible paths and light fixtures throughout the park
- Spring to Summer 2021: Design development and community engagement
- Summer 2023: Phase 1 construction starts
- Late 2023: Phase 1 construction complete
- Spring to Fall 2026: Phase 2 Construction
User project
- 0
Guess
Team
International
Level
1:Curious
Next level in : 2000

